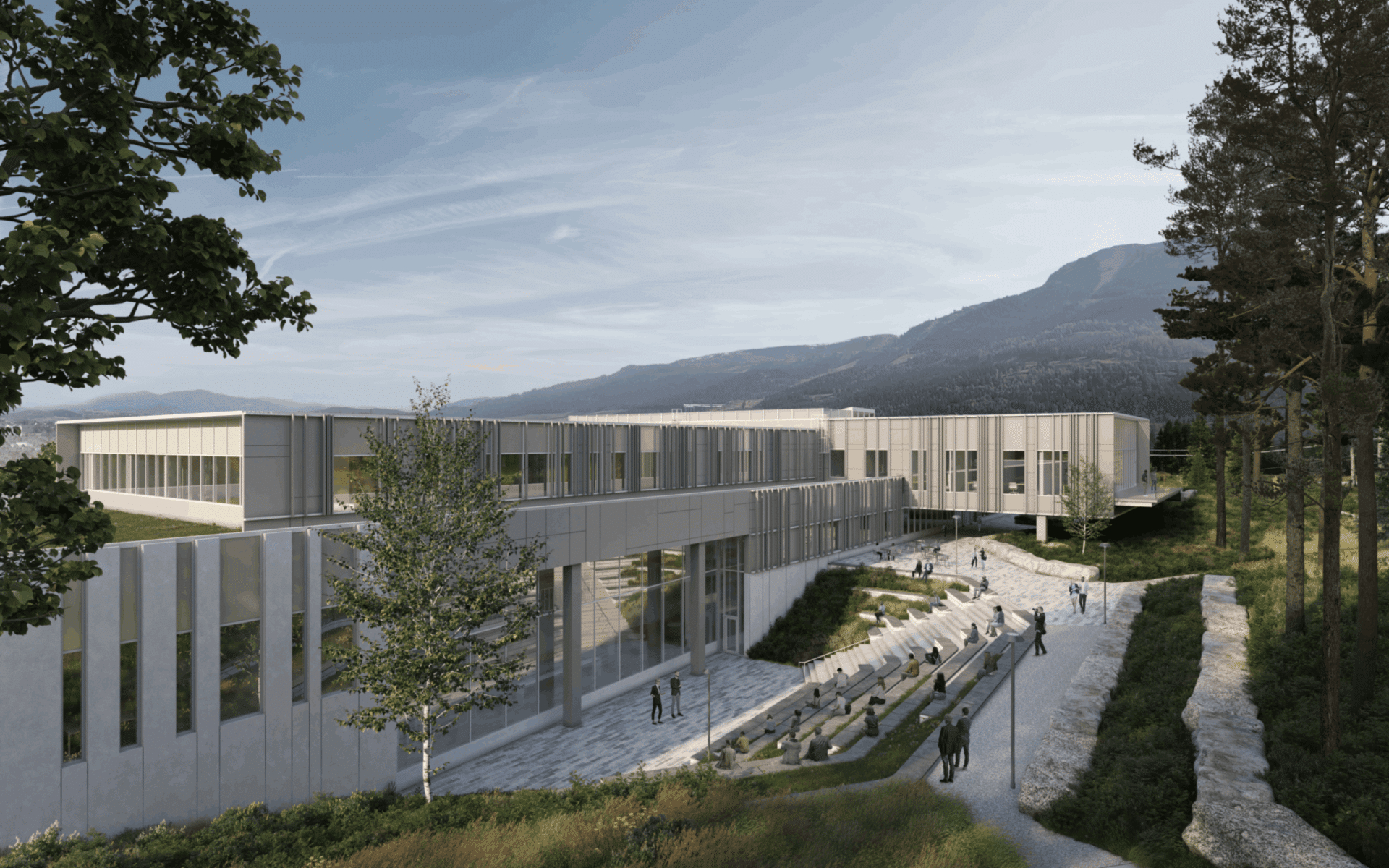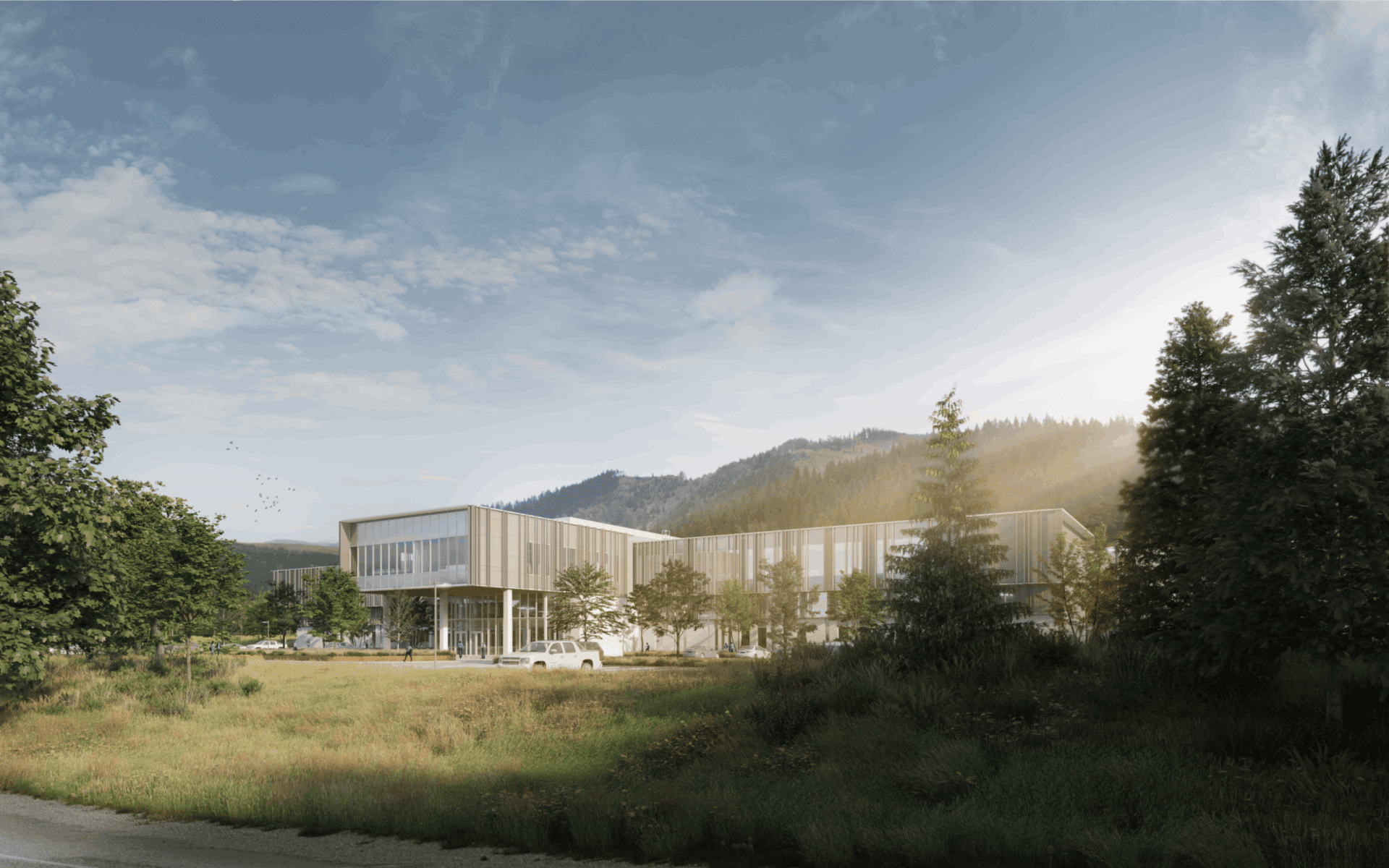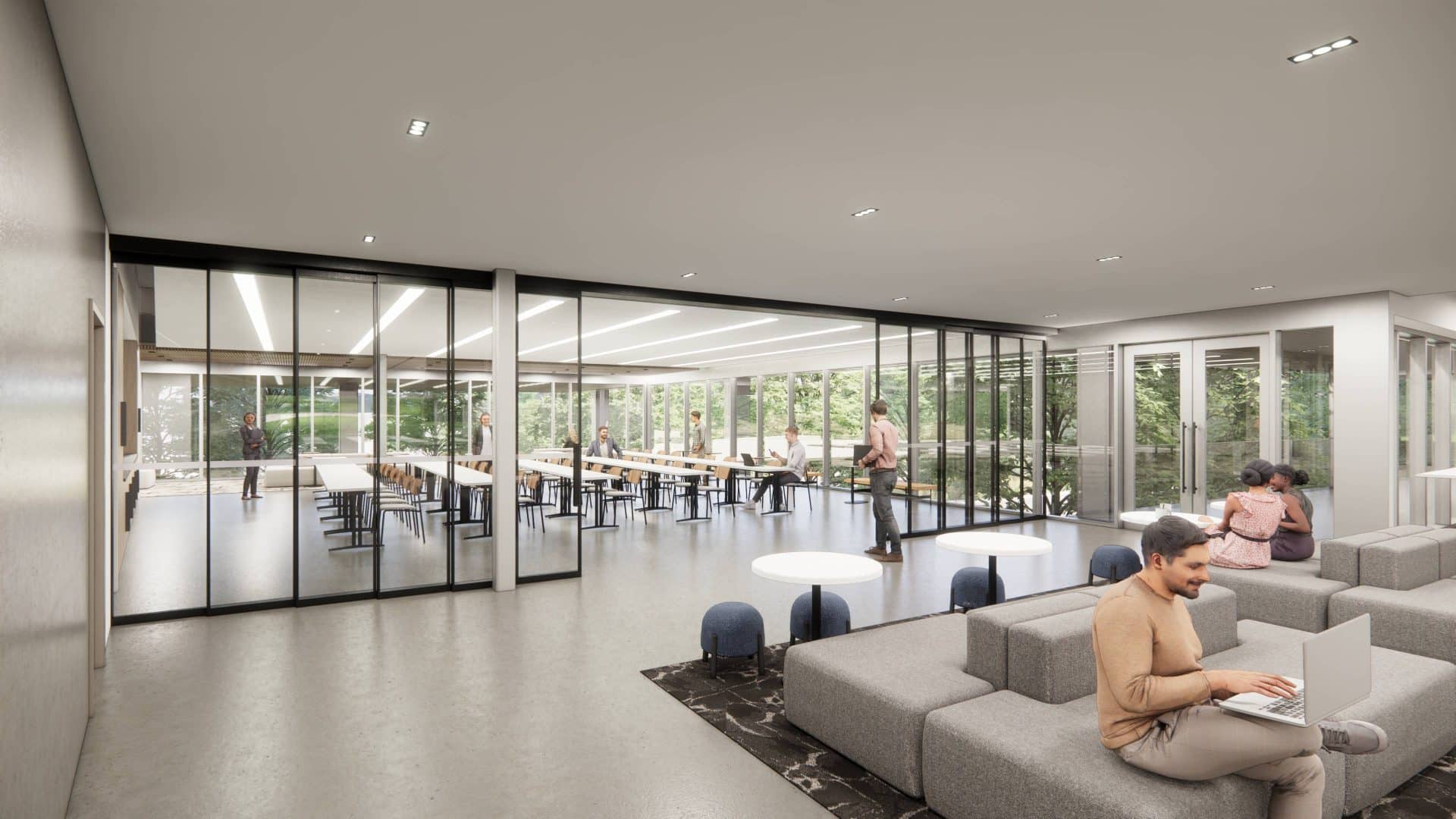A site to embrace landscapes, connect communities, and create a landmark.
This consolidated hub for office space supporting Teck’s mining operations in the Kootenays’ Elk Valley is a public face that best represents its social, resiliency and sustainability goals. Located in Sparwood, British Columbia, it captures the beauty of its Rocky mountains environment and acts as a community fulcrum, establishing a new mountainside landmark.
Delicately notched onto the forested mountains at Sparwood’s Middletown Crossing and the traditional territory of the Ktunaxa and Kinbasket peoples, the building forms a junctural heart between two powerful and distinct landscapes, with a lively urban side on one end and old growth pathways on the other. An architectural lens between these two areas, the 3.3-hectare site is both a communal experience of natural immersion and an act of placemaking.
Designed for CAGBC’s Zero Carbon Building, the BC Energy Step Code Two and CleanBC certifications and requirements, this zero-carbon workplace is built to last for the people it serves and the region it’s a part of. Supporting the health, comfort, and well-being of hundreds of Teck’s staff alongside nurturing their positive connections to nature, the impacts of its carbon emissions are minimized with sustainable designs such as energy efficient lighting, EV charging stations, drought-resistant landscaping with native plants, and water-efficient fixtures to reduce impacts on the local watershed.
Architecture here does not overpower the environment, but instead blurs the boundary between built form and rough geography in complementary ways. Placing emphasis on materials that can withstand and camouflage, its durable form spanning 121,500 square feet over three stories references its surroundings with wood, concrete and metal. Outside, meadowed landscaping creates a summit where gardens, a boulder entry plaza and new forests connect with an expansive agora replete with a cafeteria courtyard and integrated amphitheatre for gathering, socializing and events.
Inside the office, space speaks as much to the mountains and forests as it does its users. Common areas encourage activity and evoke scenery with abundant sunlight and reference to the natural textures of the exterior. With a balanced palette of contemporary lines and forms, married with the rugged honesty of natural materiality, this interior design prioritizes employees’ ability to focus, collaborate and innovate with flexibility.
Welcoming to visitors and users alike, its combined architecture, landscape, sustainability, and captivating interiors form a vast experiential space for Sparwood and Teck, connecting diverse communities together and offering new perspectives on how the Elk Valley can be lived in and worked upon.




